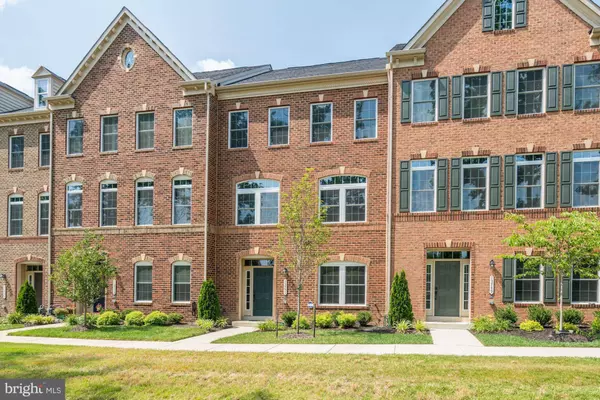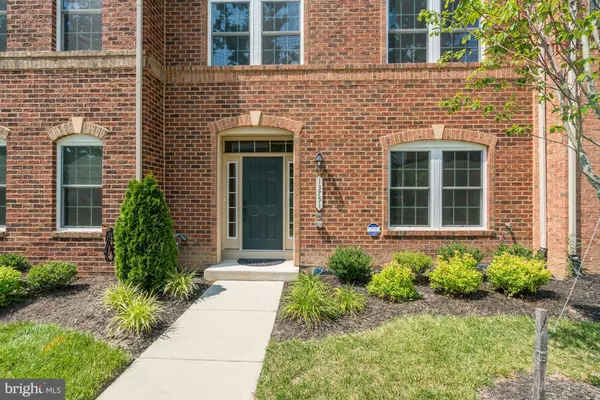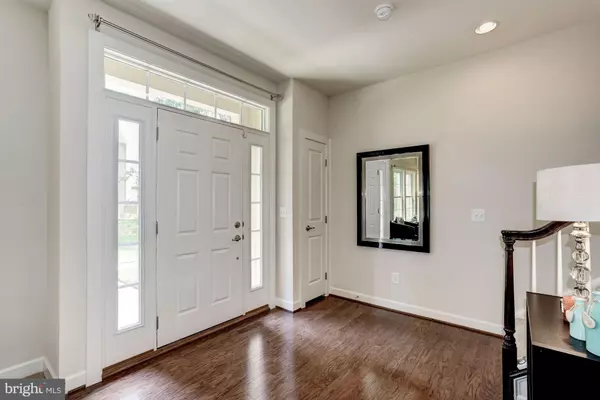For more information regarding the value of a property, please contact us for a free consultation.
13751 SENEA DR Gainesville, VA 20155
Want to know what your home might be worth? Contact us for a FREE valuation!

Our team is ready to help you sell your home for the highest possible price ASAP
Key Details
Sold Price $472,500
Property Type Townhouse
Sub Type Interior Row/Townhouse
Listing Status Sold
Purchase Type For Sale
Square Footage 2,382 sqft
Price per Sqft $198
Subdivision Wentworth Green
MLS Listing ID VAPW490202
Sold Date 05/15/20
Style Colonial
Bedrooms 3
Full Baths 2
Half Baths 1
HOA Fees $130/mo
HOA Y/N Y
Abv Grd Liv Area 2,208
Originating Board BRIGHT
Year Built 2015
Annual Tax Amount $5,143
Tax Year 2020
Lot Size 2,152 Sqft
Acres 0.05
Property Description
Located in the sought-after Wentworth Green community, this spacious & bright NVHomes "Andrew Carnegie" floorplan townhome boasts single family size in a convenient and low-maintenance townhome. This home features 2,382 sq ft of interior finished space with 3 Bedrooms, 2.5 baths (with rough-in for a 3rd full bath), 2-car rear-load garage, open kitchen w HUGE 12' island, granite counters, walk-in pantry, & Stainless Steel appliances. Large open family room with French doors leading to composite deck. Separate dining room. Oversized master with upgraded tile & Roman shower. 3-Piece basement bath rough-in and potential to create a 4th bedroom in the basement. Community pool, dog park, paths, tot lot, tennis, & basketball courts. This is the only residential community within the Virginia Gateway Center. Paved paths to movies, shopping & dining! Community is directly across from the new Lifetime Fitness and Gainesville Middle School. Now officially zoned for the new 13th High School that is scheduled to open in the fall of 2021. Don't wait as prices are on the rise!
Location
State VA
County Prince William
Zoning RESIDENTIAL
Rooms
Other Rooms Dining Room, Primary Bedroom, Bedroom 2, Bedroom 3, Kitchen, Game Room, Family Room, Foyer, Laundry, Storage Room, Utility Room
Basement Outside Entrance, Front Entrance, Rear Entrance, Full, Fully Finished, Daylight, Full, Rough Bath Plumb, Space For Rooms, Windows
Interior
Interior Features Attic, Kitchen - Island, Dining Area, Upgraded Countertops, Primary Bath(s), Wood Floors, Floor Plan - Open
Hot Water Natural Gas, Tankless
Heating Forced Air, Energy Star Heating System, Programmable Thermostat
Cooling Central A/C, Programmable Thermostat, Energy Star Cooling System
Equipment Dishwasher, Disposal, Icemaker, Microwave, Cooktop, Oven - Wall, Refrigerator, Washer - Front Loading, Dryer - Front Loading, Oven - Single, Oven/Range - Electric, Range Hood, Water Heater - Tankless, Water Heater - High-Efficiency
Furnishings No
Fireplace N
Window Features Low-E,Insulated,Double Pane,Screens
Appliance Dishwasher, Disposal, Icemaker, Microwave, Cooktop, Oven - Wall, Refrigerator, Washer - Front Loading, Dryer - Front Loading, Oven - Single, Oven/Range - Electric, Range Hood, Water Heater - Tankless, Water Heater - High-Efficiency
Heat Source Natural Gas
Laundry Upper Floor
Exterior
Exterior Feature Deck(s)
Parking Features Garage Door Opener
Garage Spaces 4.0
Utilities Available Under Ground
Amenities Available Club House, Common Grounds, Jog/Walk Path, Pool - Outdoor, Tot Lots/Playground, Basketball Courts, Bike Trail, Community Center, Lake, Swimming Pool, Tennis Courts
Water Access N
Roof Type Asphalt
Street Surface Black Top
Accessibility None
Porch Deck(s)
Attached Garage 2
Total Parking Spaces 4
Garage Y
Building
Story 3+
Foundation Slab
Sewer Public Sewer
Water Public
Architectural Style Colonial
Level or Stories 3+
Additional Building Above Grade, Below Grade
Structure Type 9'+ Ceilings,Dry Wall
New Construction N
Schools
Elementary Schools Piney Branch
Middle Schools Gainesville
High Schools Unity Reed
School District Prince William County Public Schools
Others
Pets Allowed Y
HOA Fee Include Management,Pool(s),Snow Removal,Trash,Insurance,Road Maintenance,Lawn Maintenance,Lawn Care Front,Lawn Care Rear
Senior Community No
Tax ID 225612
Ownership Fee Simple
SqFt Source Assessor
Security Features Main Entrance Lock,Carbon Monoxide Detector(s),Smoke Detector
Acceptable Financing Cash, Conventional, FHA, VA
Horse Property N
Listing Terms Cash, Conventional, FHA, VA
Financing Cash,Conventional,FHA,VA
Special Listing Condition Standard
Pets Allowed No Pet Restrictions
Read Less

Bought with Beverly Beck • Berkshire Hathaway HomeServices PenFed Realty



